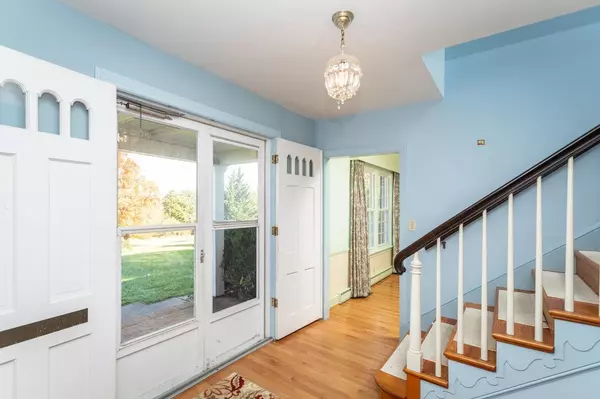
71 FIRST ST Fishersville, VA 22939
5 Beds
3 Baths
3,673 SqFt
UPDATED:
02/29/2024 09:44 PM
Key Details
Property Type Single Family Home
Sub Type Detached
Listing Status Pending
Purchase Type For Sale
Square Footage 3,673 sqft
Price per Sqft $269
MLS Listing ID 650029
Style Colonial
Bedrooms 5
Full Baths 3
Year Built 1965
Annual Tax Amount $2,998
Tax Year 2021
Lot Size 16.000 Acres
Acres 16.0
Property Description
Location
State VA
County Augusta
Area Augusta
Zoning GA General Agricultural
Rooms
Basement Inside Access, Unfinished
Kitchen Cherry Cabinets
Interior
Heating Central Heat, Electric, Heat Pump
Cooling Central AC, Heat Pump
Flooring Hardwood, Laminate
Fireplaces Type One, Wood Burning
Inclusions All kitchen appliances.
Window Features 9' Ceilings,Vinyl Clad Windows
Appliance Eat-in, Pantry, Refrigerator, Electric Cooktop
Laundry Dryer Hookup, Washer Hookup
Exterior
Parking Features Attached, Auto Door, Detached, Faces Side
Garage Spaces 4.0
View Mountain View
Roof Type Composition Shingle,Metal - Copper
Building
Lot Description Dead end
Story 2 Story
Foundation Brick
Sewer Installed Conventional
Water Public Water
Level or Stories 2 Story
Structure Type Brick,Vinyl
New Construction No
Schools
Elementary Schools Wilson
Middle Schools Wilson
High Schools Wilson Memorial
Others
SqFt Source Public Records






