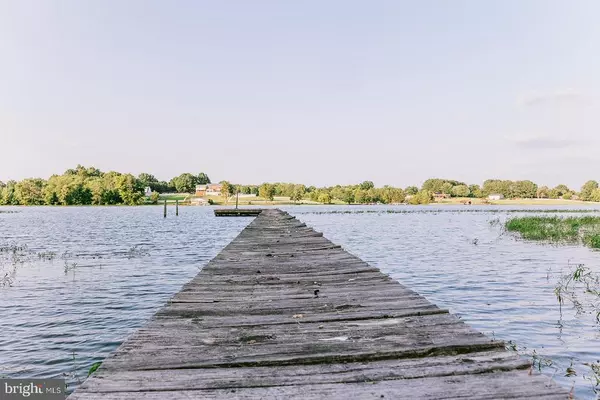
2647 PEACH GROVE RD Louisa, VA 23093
5 Beds
5 Baths
8,815 SqFt
UPDATED:
11/03/2024 09:38 AM
Key Details
Property Type Single Family Home
Sub Type Detached
Listing Status Active
Purchase Type For Sale
Square Footage 8,815 sqft
Price per Sqft $198
Subdivision Thelia Shores
MLS Listing ID VALA2004942
Style Craftsman
Bedrooms 5
Full Baths 4
Half Baths 1
HOA Fees $100/ann
Year Built 2014
Annual Tax Amount $12,784
Tax Year 2022
Lot Size 2.600 Acres
Acres 2.6
Property Description
Location
State VA
County Louisa
Area Louisa
Rooms
Basement Finished, Heated, Inside Access, Outside Entrance, Partial, Walk Out, Windows
Interior
Heating Central Heat, Electric, Heat Pump, Natural Gas
Cooling Central AC
Flooring Carpet, Ceramic Tile, Hardwood, Wood
Fireplaces Type Gas, One, Stone
Laundry Dryer Hookup, Washer Hookup
Exterior
Garage Spaces 3.0
Waterfront Description Pond / Lake
View Panoramic View, Water View
Roof Type Architectural Style
Building
Story 3 Story
Foundation Poured Concrete
Sewer Septic Tank
Water Individual Well
Level or Stories 3 Story
Structure Type Vinyl
New Construction No
Schools
High Schools Louisa
Others
SqFt Source Other






