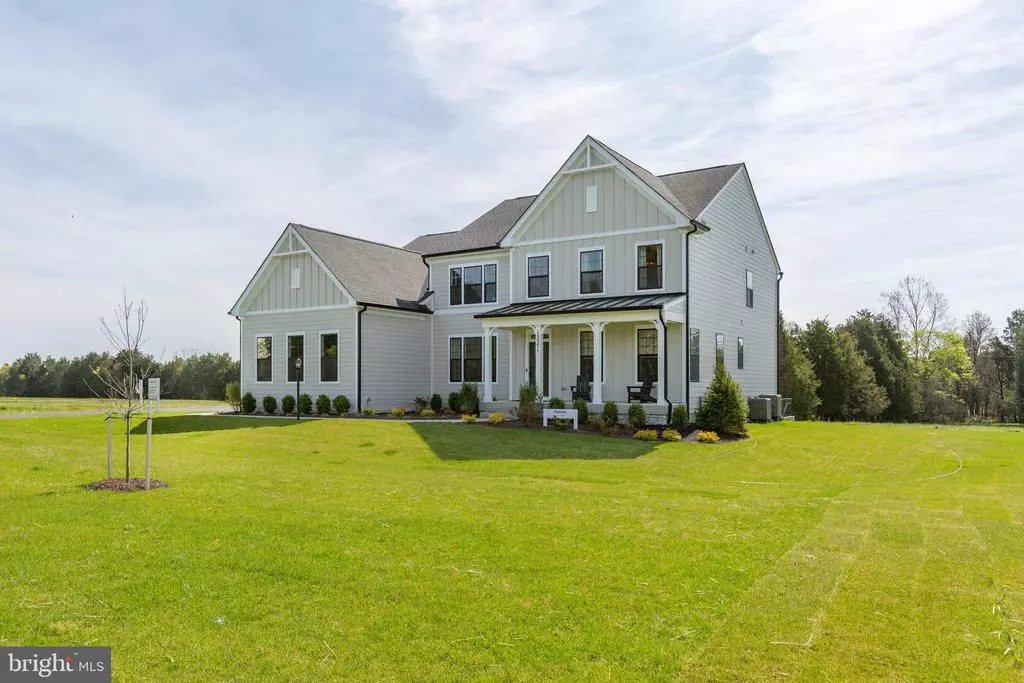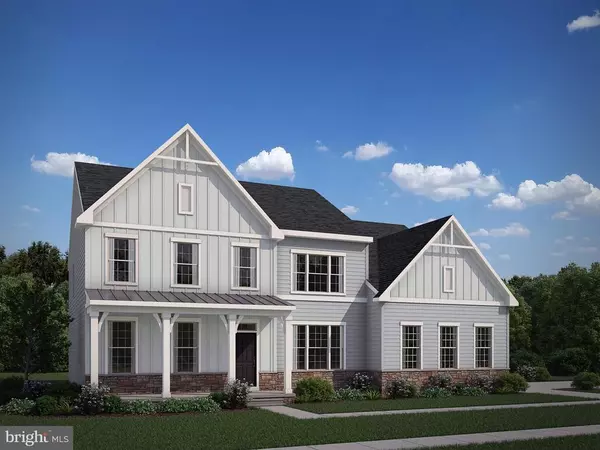
0 BRANDERMILL PARK Spotsylvania, VA 22551
4 Beds
4 Baths
3,724 SqFt
UPDATED:
12/11/2024 12:55 AM
Key Details
Property Type Single Family Home
Sub Type Detached
Listing Status Active
Purchase Type For Sale
Square Footage 3,724 sqft
Price per Sqft $200
Subdivision Fawn Lake
MLS Listing ID VASP2021760
Style Colonial
Bedrooms 4
Full Baths 3
Half Baths 1
HOA Fees $275/mo
Tax Year 2023
Lot Size 0.400 Acres
Acres 0.4
Property Description
Location
State VA
County Spotsylvania
Area Spotsylvania
Zoning R-1 Residential
Rooms
Basement Inside Access, Unfinished
Interior
Heating Electric
Flooring Carpet, Ceramic Tile, Other
Window Features 9' Ceilings,Insulated Windows,Low-E Windows
Laundry Dryer Hookup, Washer Hookup
Exterior
Garage Spaces 2.0
Pool Community
Roof Type Architectural Style
Building
Story 3 Story
Foundation Poured Concrete
Sewer Public Sewer
Water Public Water
Level or Stories 3 Story
Structure Type Vinyl
New Construction Yes
Schools
Elementary Schools Brock Road
Middle Schools Ni River
High Schools Riverbend
Others
SqFt Source Other






