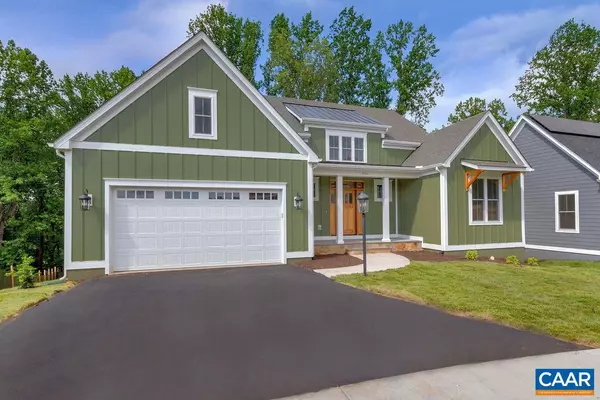
E-44 PERSIMMON WAY Zion Crossroads, VA 22942
3 Beds
2.5 Baths
3,243 SqFt
UPDATED:
08/02/2024 09:03 PM
Key Details
Property Type Single Family Home
Sub Type Proposed Detached
Listing Status Active
Purchase Type For Sale
Square Footage 3,243 sqft
Price per Sqft $275
Subdivision Spring Creek
MLS Listing ID 647360
Style Farm House
Bedrooms 3
Full Baths 2
Half Baths 1
HOA Fees $170/mo
Year Built 2024
Annual Tax Amount $6,000
Tax Year 2023
Lot Size 0.320 Acres
Acres 0.32
Property Description
Location
State VA
County Louisa
Area Louisa
Zoning R-1 Residential
Rooms
Basement Full
Kitchen Painted Cabinets, Quartz Counter
Interior
Heating Forced Air, Natural Gas
Cooling Central AC
Flooring Carpet, Hardwood
Fireplaces Type Gas, Gas Logs
Inclusions Stainless Appliances, Quartz Counters, French Door Refrigerator, Gas Range, High Efficiency HVAC, Tankless Water Heater, 2x6 Exterior Walls
Window Features 9' Ceilings,Insulated Windows
Appliance Dishwasher, Disposal, Gas Range, Island, Microwave, Pantry, Recessed Light, Refrigerator
Laundry Dryer Hookup, Washer Hookup
Exterior
Parking Features Attached, Large Vehicle
Garage Spaces 2.0
View Residential View
Roof Type Architectural Style
Building
Story 1 Story
Foundation Concrete Block
Sewer Public Sewer
Water Public Water
Level or Stories 1 Story
Structure Type Fiber Cement
New Construction Yes
Schools
Elementary Schools Moss-Nuckols
Middle Schools Louisa
High Schools Louisa
Others
SqFt Source Builder






