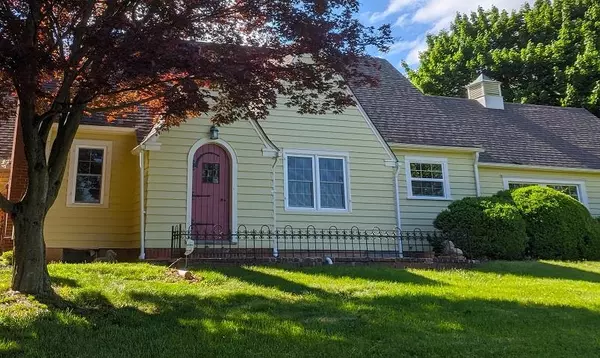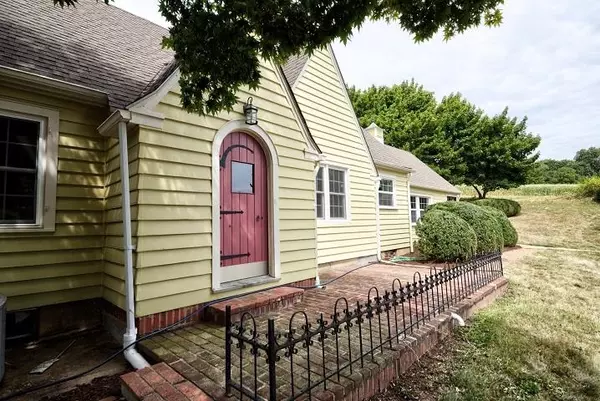
3368 SCENIC HWY Mount Solon, VA 22843
4 Beds
1.5 Baths
2,670 SqFt
UPDATED:
12/09/2024 10:27 PM
Key Details
Property Type Single Family Home
Sub Type Detached
Listing Status Active
Purchase Type For Sale
Square Footage 2,670 sqft
Price per Sqft $179
MLS Listing ID 645457
Style Craftsman
Bedrooms 4
Full Baths 1
Half Baths 1
Year Built 1936
Annual Tax Amount $2,028
Tax Year 2022
Lot Size 6.460 Acres
Acres 6.46
Property Description
Location
State VA
County Augusta
Area Augusta
Zoning GA General Agricultural
Rooms
Basement Full, Heated, Inside Access, Partly Finished
Kitchen Granite, White Cabinets
Interior
Heating Central Heat, Dual Fuel, Oil
Cooling Central AC
Flooring Hardwood
Fireplaces Type Three or More, Wood Burning
Inclusions Refrigerator, Dishwasher, Microwave, Range
Laundry Dryer Hookup, Washer Hookup
Exterior
Garage Spaces 3.0
Pool Private
Roof Type Architectural Style
Building
Story 1.5 Story
Foundation Concrete Block
Sewer Septic Tank
Water Individual Well
Level or Stories 1.5 Story
Structure Type Wood
New Construction No
Schools
Elementary Schools North River
Middle Schools S. Gordon Stewart
High Schools Fort Defiance
Others
Senior Community No
SqFt Source Public Records






