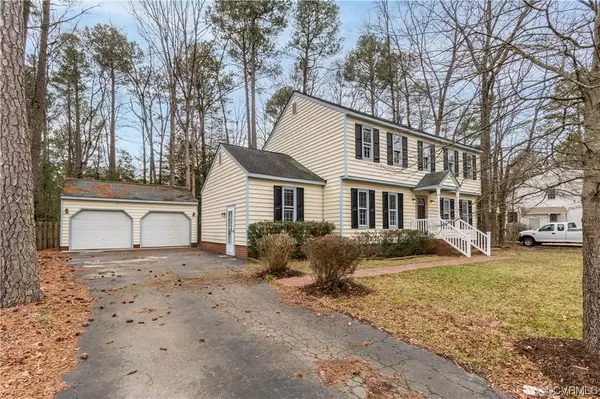$550,000
$549,950
For more information regarding the value of a property, please contact us for a free consultation.
10241 Acworth DR Richmond, VA 23060
5 Beds
4 Baths
2,750 SqFt
Key Details
Sold Price $550,000
Property Type Single Family Home
Sub Type Single Family Residence
Listing Status Sold
Purchase Type For Sale
Square Footage 2,750 sqft
Price per Sqft $200
Subdivision Bretton Woods
MLS Listing ID 2403416
Sold Date 03/11/24
Style Colonial,Two Story
Bedrooms 5
Full Baths 3
Half Baths 1
Construction Status Actual
HOA Fees $5/ann
HOA Y/N Yes
Year Built 1981
Annual Tax Amount $3,621
Tax Year 2023
Lot Size 0.284 Acres
Acres 0.2836
Property Description
Welcome to your dream home in the sought-after community of Glen Allen, VA. This magnificent Colonial residence boasts 5 bedrooms, 3.5 bathrooms, and approximately 2,750 square feet of meticulously renovated living space.
Upon entering, you'll be greeted by the timeless elegance of hardwood floors that flow seamlessly throughout the main level. The spacious living room, A formal Dining room for Ideal setting, a family room that open to the kitchen and the Florida room for more space!
Prepare to be impressed by the fully renovated kitchen, featuring brand new stainless steel appliances, quartz granite countertops, and ample cabinet space for all your culinary needs! The first floor also boasts a grand primary bedroom w/ Vaulted Ceilings and recently renovated en-suite bathroom features a stylish stand-up shower!
Upstairs, you'll find another spacious primary bedroom with an updated en suite bathroom, along with three additional bedrooms and a full renovated bathroom, providing ample space for family and guests. A walk-in attic offers convenient storage solutions!
Outside, a detached two-car garage provides plenty of parking and storage space! Fresh paint throughout! updated electric with recess light , New insulation in crawlspace!
Conveniently located near top-rated schools, shopping, dining, and entertainment options! Don't miss out on the chance to make this your dream home !
Location
State VA
County Henrico
Community Bretton Woods
Area 34 - Henrico
Direction 10241 Acworth DR !
Rooms
Basement Crawl Space
Interior
Interior Features Bedroom on Main Level, Dining Area, Eat-in Kitchen, Fireplace, Granite Counters, Walk-In Closet(s)
Heating Electric, Heat Pump
Cooling Central Air, Electric
Flooring Vinyl, Wood
Fireplaces Number 1
Fireplaces Type Masonry
Fireplace Yes
Appliance Dishwasher, Electric Water Heater, Disposal, Microwave, Refrigerator, Stove
Laundry Washer Hookup, Dryer Hookup
Exterior
Exterior Feature Awning(s), Deck, Paved Driveway
Garage Detached
Garage Spaces 2.0
Fence None
Pool None
Waterfront No
Roof Type Shingle
Porch Deck
Garage Yes
Building
Story 2
Sewer Public Sewer
Water Public
Architectural Style Colonial, Two Story
Level or Stories Two
Structure Type Drywall,Frame,Vinyl Siding
New Construction No
Construction Status Actual
Schools
Elementary Schools Glen Allen
Middle Schools Hungary Creek
High Schools Glen Allen
Others
HOA Fee Include Insurance
Tax ID 768-765-5114
Ownership Individuals
Security Features Smoke Detector(s)
Financing Cash
Read Less
Want to know what your home might be worth? Contact us for a FREE valuation!

Our team is ready to help you sell your home for the highest possible price ASAP

Bought with KW Metro Center






